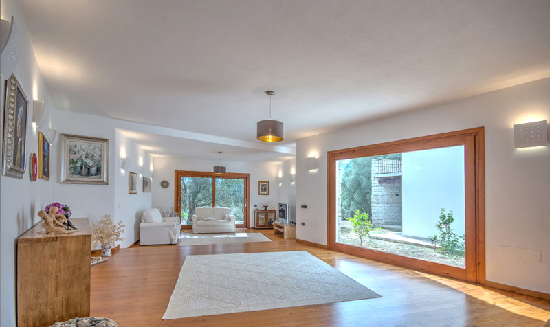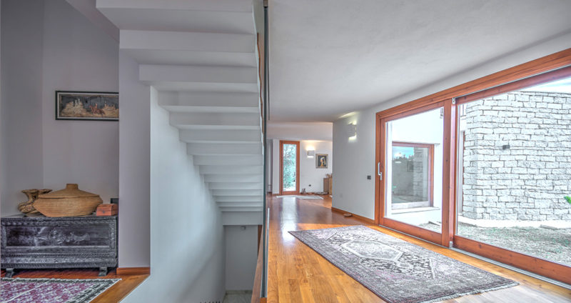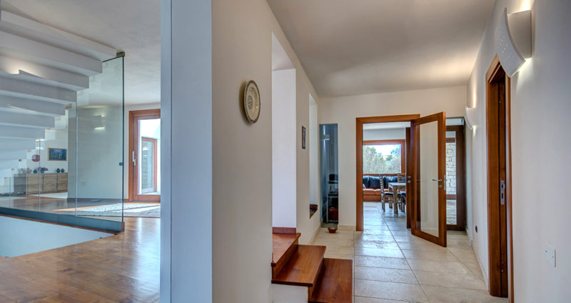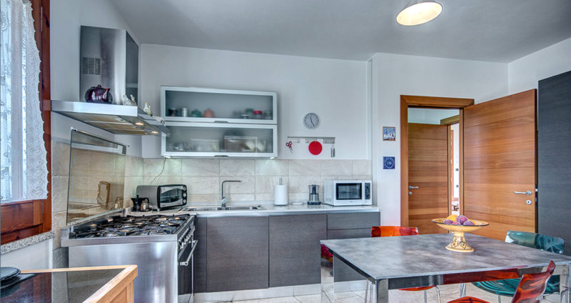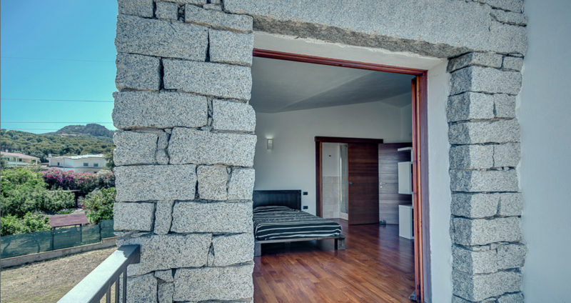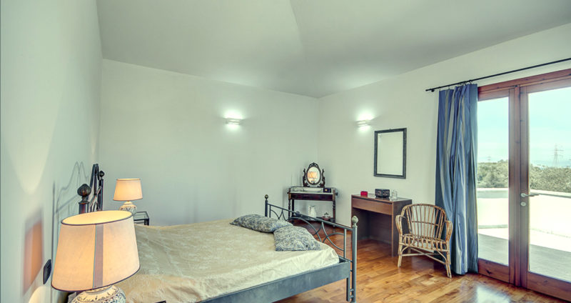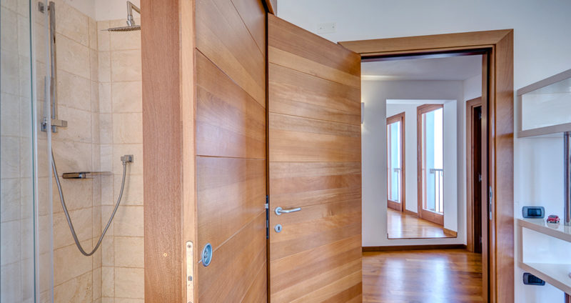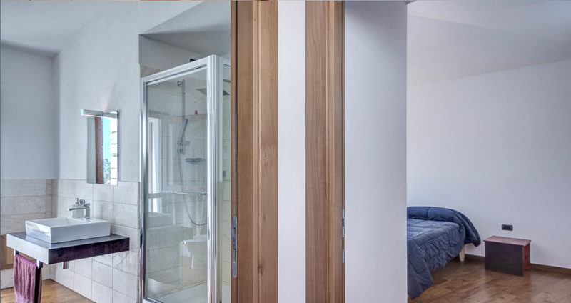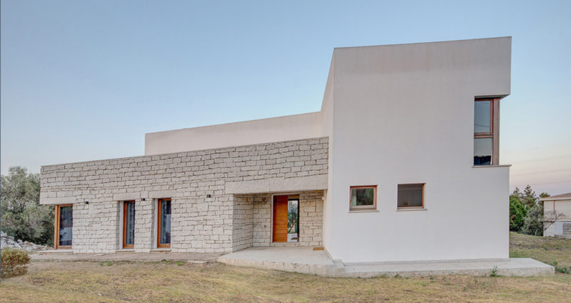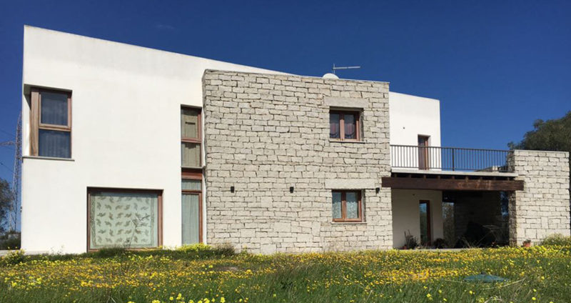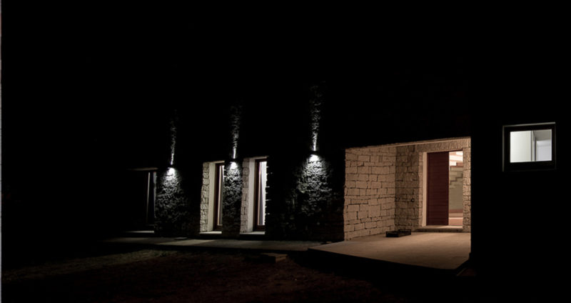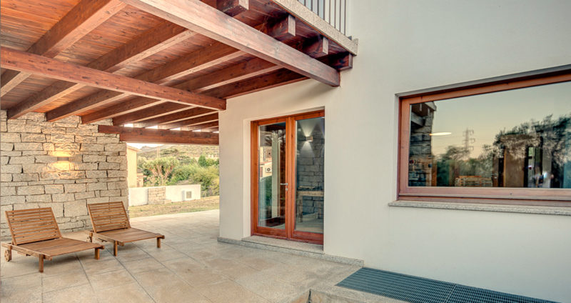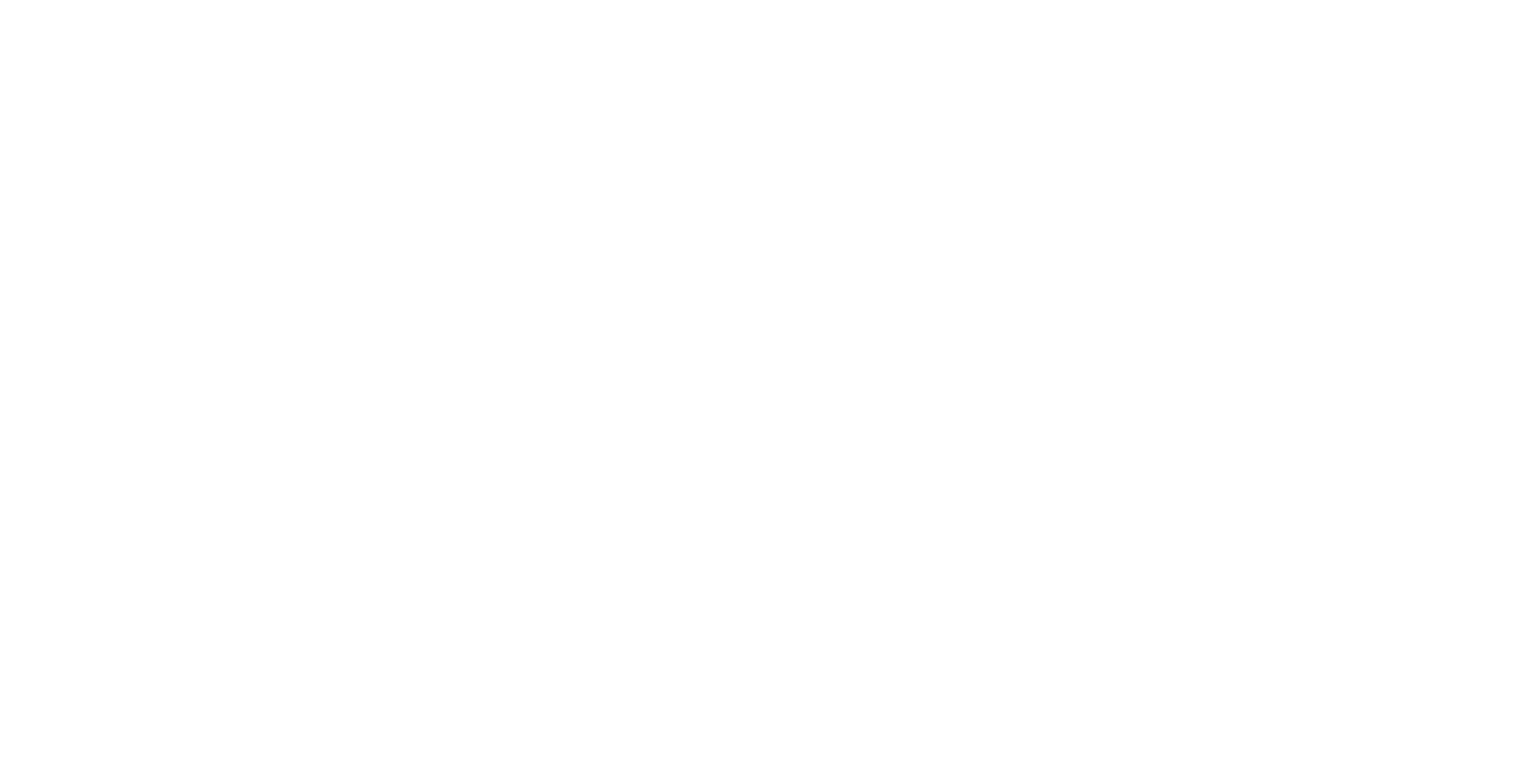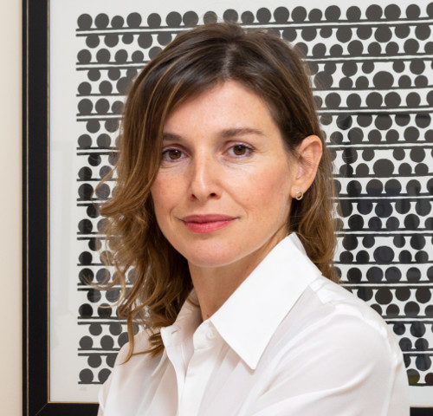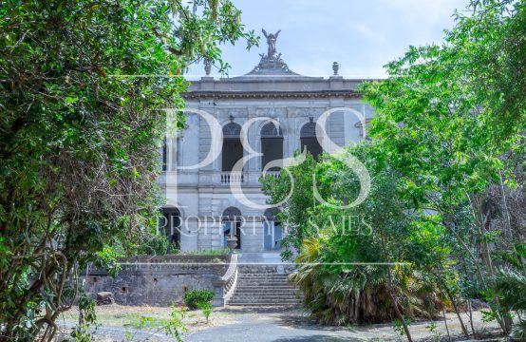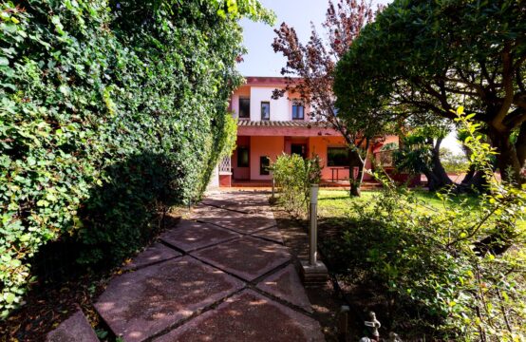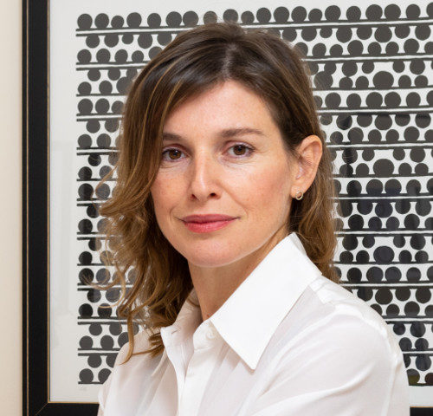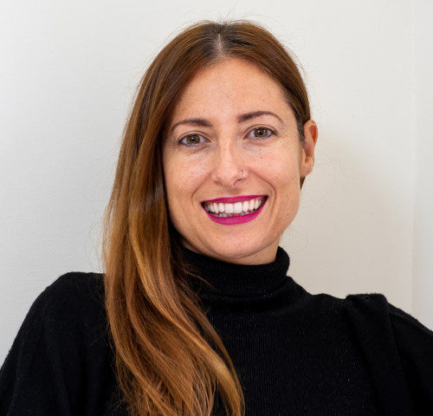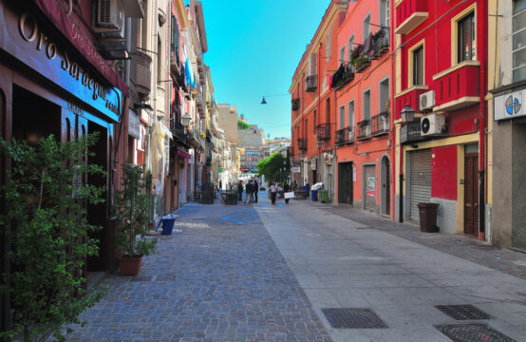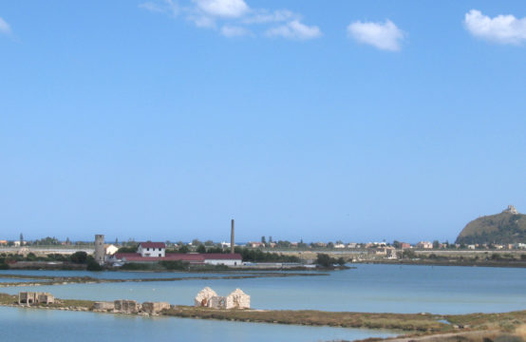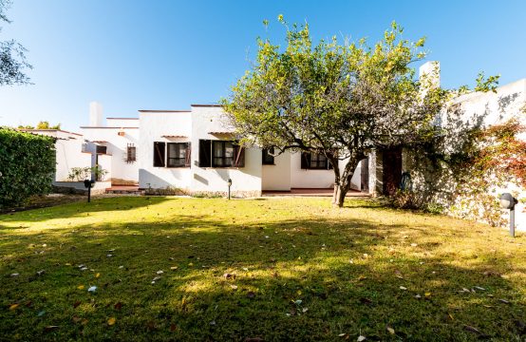Beautiful Modern Villa on South Sardinian Coast Capoterra
- Area (M 2)
- 399
- Rooms
- 10
- Bedrooms
- 6
- Bathrooms
- 6
The space
- Year Built: 2014
- Floor: Basement, Ground, First
Amenities
- Garage / Parking
- Garden
- Heating
- Sea view
- Terrace
Description
Villa Granito, built in 2013, is located in an elegant residential development in the beautiful south coast of Sardinia, only 15km far from Cagliari, its major city.
It’s a 20 minutes ride from both Cagliari city center and its international airport, and a slightly longer distance from the most famous beaches of the south-west coast (Santa Margherita,Chia,Tuerredda) and golf course (Is Molas).
The house lays inside a 2000 sqm garden, comprising 10 olive trees, a well for water and plenty of space to install a swimming pool.
This property is a rare example of contemporary architecture in the area, incorporating aspects of traditional sardinian buildings following modern design guidelines. Locally sourced granite blocks, exposed wooden beams, teak parquet, travertine flooring and furnishings are blend together to create Villa Granito’s elegant and unique identity. With its 380 square meters distributed on 3 levels, the house features a U-shaped floor plan which guarantees natural lighting and ventilation throughout the space, thanks to the numerous openings that fade the limits between indoors and outdoors.
Each floor serves its own purpose, in order to keep the main functions separated:
the ground floor is the space for family life, accommodating kitchen, dining room with fireplace and a big living room, each one opening towards the garden or the covered patio. This level is completed by three more rooms (suitable for studio/library/guest room) along with two bathrooms.
The first floor accommodates the private areas of the house, divided in two wings:
the north wing is occupied by the master bedroom, which benefits from its own en suite bathroom (with bathtub and bespoke stone shower), walk-in closet and private terrace. The south wing houses 3 more bedrooms, one with en suite bathroom and the other two with a shared one. The second terrace of the house is also shared between the rooms.
The last level of the house is the basement, composed of a storage room, a bathroom and a big open space suitable for leisure activities (cinema,game room,gym), with the possibility of dividing it depending on personal needs. The house features an air conditioning and heating system and a hidden elevator shaft, allowing to install one in the future.
